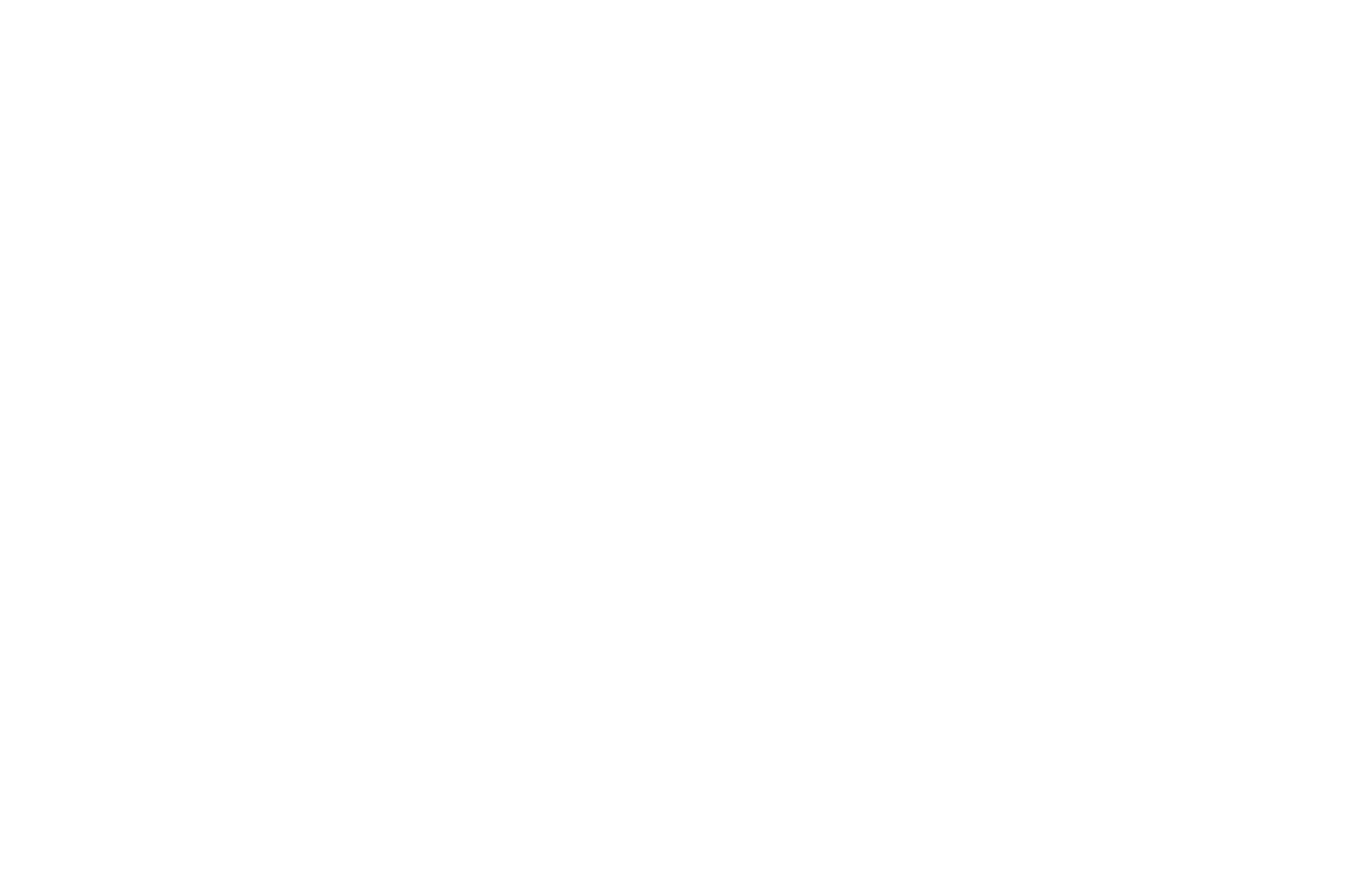Architectural Design Service
Residential Design
We create custom home designs that blend functionality, aesthetics, and sustainability, tailored to your lifestyle and preferences.
Commercial Architecture
Our team delivers innovative solutions for offices, retail spaces, and mixed-use developments, optimizing space and enhancing user experience.
Sustainable Design
We prioritize eco-friendly solutions, incorporating energy-efficient systems and sustainable materials to reduce environmental impact.
Renovation & Restoration
We breathe new life into existing structures, preserving historical elements while modernizing functionality and aesthetics.
Historical Renovation
We specialize in restoring and renovating historical buildings, maintaining their cultural and architectural significance while ensuring modern usability.
Hotel & Restaurant Design
We design captivating hospitality spaces, creating memorable experiences through innovative layouts, ambiance, and functionality for hotels and restaurants.
3D Laser Scanning and Virtual Walkthrough
What is the Technology?
3D laser scanning technology involves using a Matterport scanner to capture detailed spatial data of an existing building. The scanner emits laser beams that measure distances and create a point cloud, which is a collection of data points in space representing the surfaces of the scanned environment.
Virtual walkthroughs are created from the point cloud data. Software processes the scanned data to generate a 3D model and a virtual tour, allowing users to navigate and explore the building remotely, as if they were physically present. The Matterport scanners facilitate this process by providing high-resolution imagery alongside the spatial data, creating a more immersive and realistic experience.
How is this Technology Used?
This technology has several applications within our architecture firm:
As-Built Documentation: We use Matterport scanners to capture existing building conditions accurately. This helps create precise as-built drawings and models, which are crucial for renovation, expansion, and adaptive reuse projects.
Site Surveys and Analysis: 3D scans provide comprehensive data for site analysis, including dimensions, spatial relationships, and potential issues. This data informs design decisions and planning.
Client Presentations and Collaboration: Virtual walkthroughs allow clients to experience the space remotely, aiding in communication and approval processes. It facilitates clear visualization of design concepts and existing conditions.
Progress Monitoring and Documentation: Regular scans during construction allow for progress tracking and documentation, which is helpful for project management and issue identification.
Why Use This Technology?
There are several benefits of using 3D laser scanning and virtual walkthroughs:
Accuracy and Detail: The Matterport scanner provides highly accurate spatial data, capturing intricate details that traditional methods might miss, leading to better designs.
Efficiency and Time-Saving: Scanning a building is much faster than manual measurement, saving time and reducing labor costs. The resulting data can be accessed and used remotely, further improving efficiency.
Enhanced Communication: Virtual walkthroughs improve communication with clients, contractors, and stakeholders by providing a clear and immersive representation of the space.
Reduced Errors and Rework: Accurate data reduces the risk of errors during design and construction, leading to fewer revisions and less rework.
Improved Project Management: Progress monitoring and detailed documentation enhance project management, ensuring projects stay on schedule and within budget.
By leveraging 3D laser scanning and virtual walkthroughs, our firm delivers higher-quality outcomes, enhances client experiences, and streamlines project workflows,
ensuring exceptional results for every project.
Existing Building
Scanned Building
Conversion Model
Scanned Building
Conversion Model
Conversion Model
Matterport Virtual Walkthrough
A client requested ZSCD to create a virtual walkthrough of their business, which the owner now uses on his website. These scans are versatile and not limited to architectural designs, offering a dynamic way to engage with clients and showcase various aspects of your property.
“I had the pleasure of working with Zach Smith Consulting on a somewhat unconventional project — the design and installation of a parade stand at Lula Restaurant Distillery in New Orleans. From start to finish, the entire team exceeded expectations. Project Manager Thai Nguyen was especially outstanding. He was consistently prompt, detail-oriented, and communicative throughout every stage of the process — from the initial design concept to final installation. Thai even followed up the following year to ensure the setup remained functional and made helpful recommendations for tweaks based on our evolving needs. The entire Zach Smith Consulting team was approachable, professional, and thorough, making what could have been a complex process feel seamless. I would absolutely work with them again and highly recommend their services to anyone in need of thoughtful and reliable project management.” - J.B.














